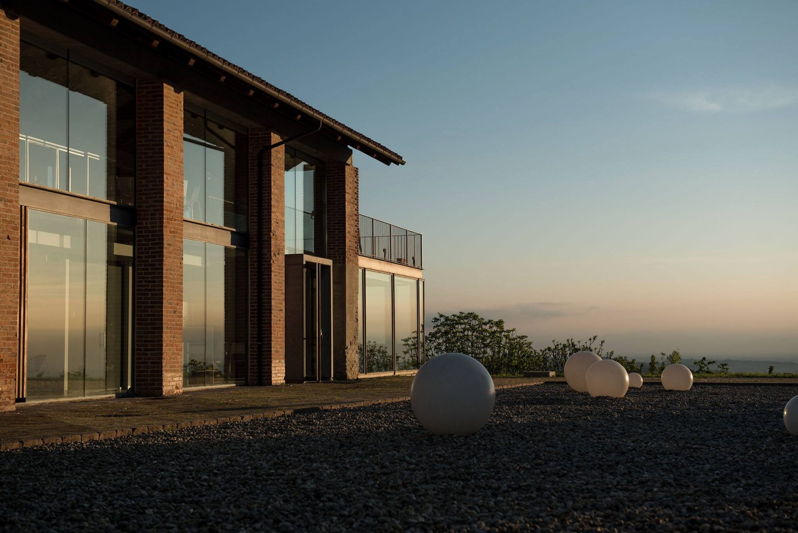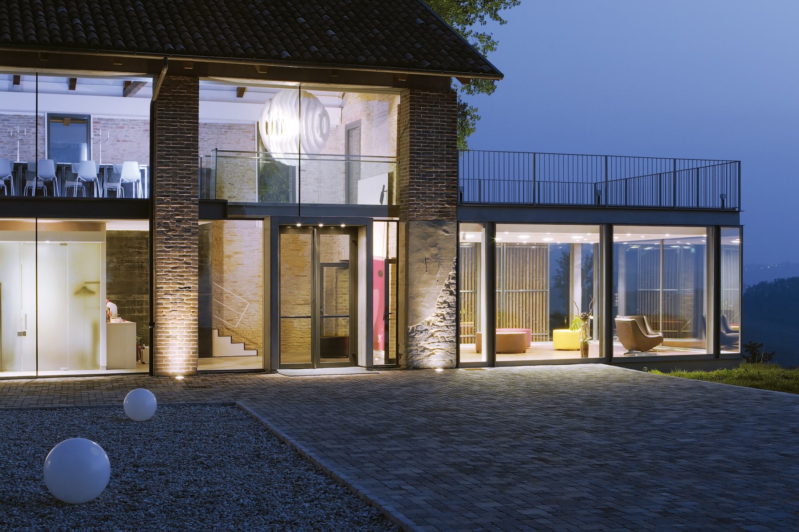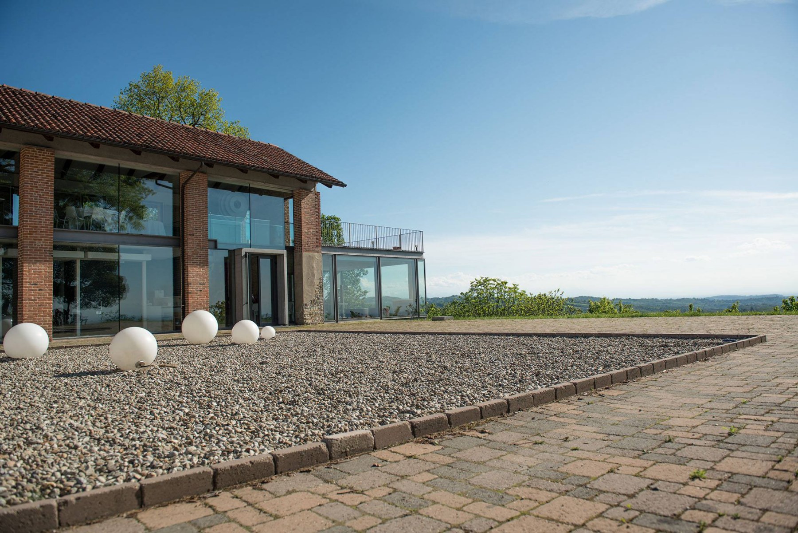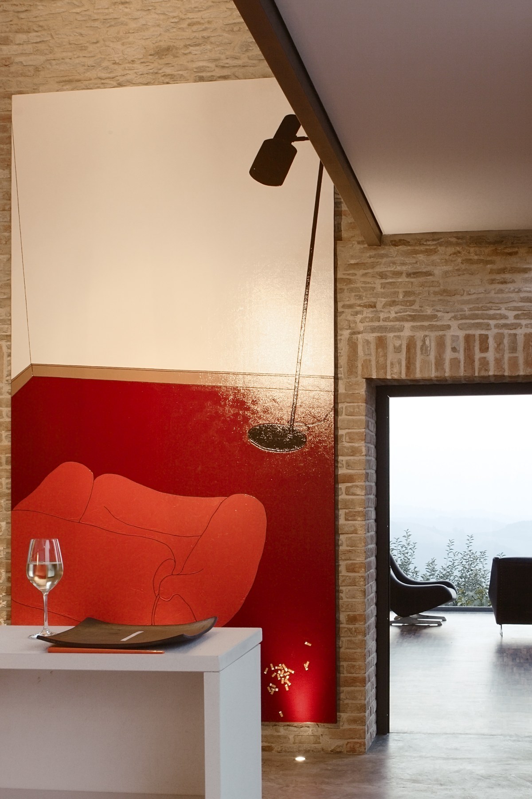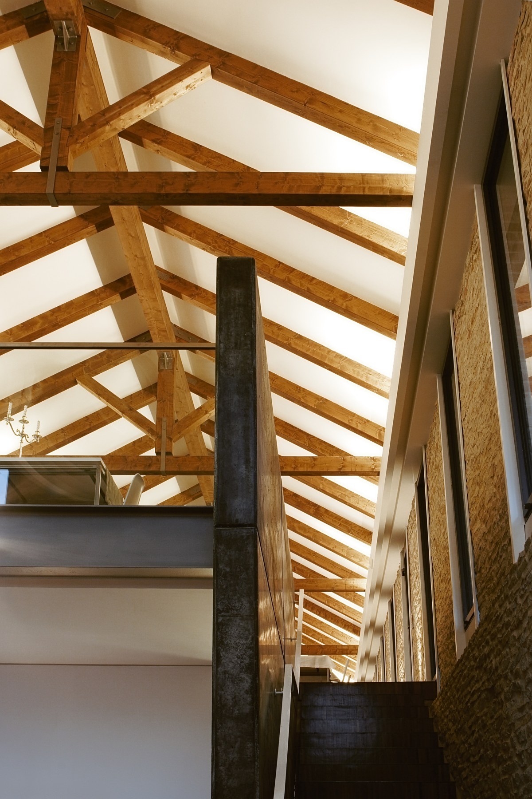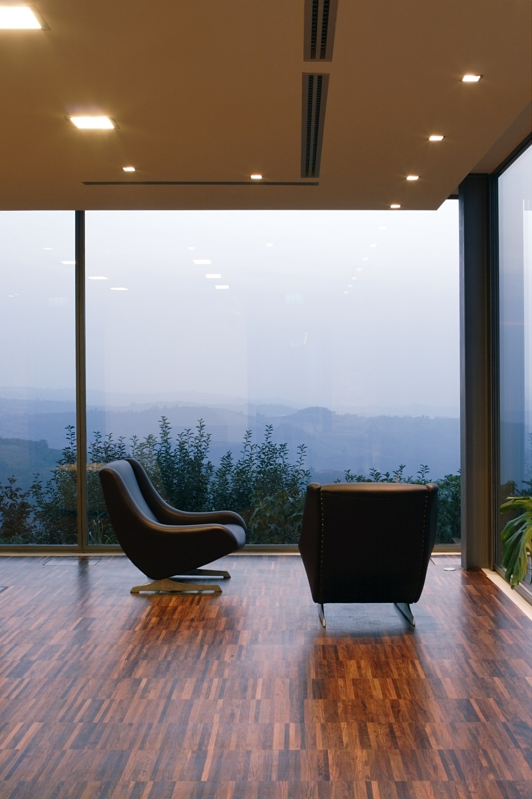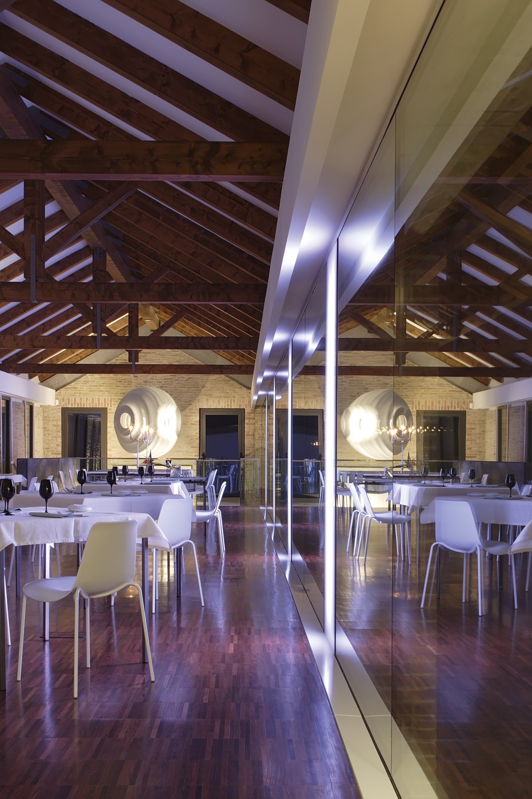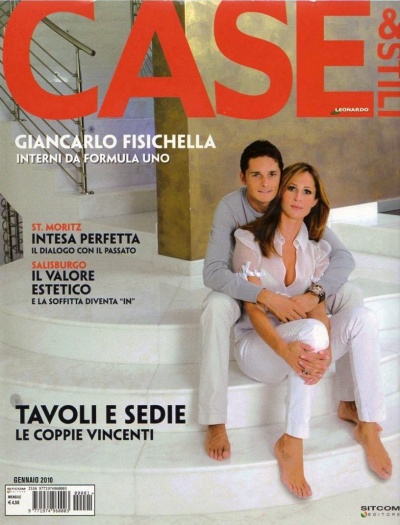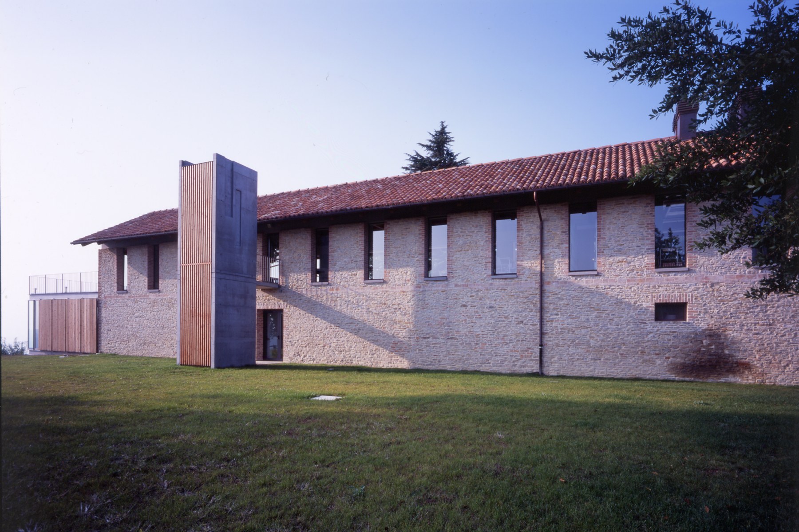
This farmhouse immersed in the Piedmontese Langhe was a key place during the partisan resistance of the Second World War, the property wanted to bring it back to life by making it intended for food and wine, cultural and work tourism.
The barn has become the restaurant and lounge bar area;
the 4 m high windows allow you to immerse yourself in the rows of the precious surrounding vineyards during the day, while in the evening they illuminate the typical courtyard of Piedmontese farmhouses.
The materials used are the original ones of the place, the tile, the solid brick and the Langhe stone found in the vineyards and hazelnut groves.
The part of the new intervention was made with paste materials: raw and poorly worked, such as pigmented cement with crushed tyres.
The two floors of the structure are connected, in addition to the internal stairs, by an elevator whose structure was placed on the back/exterior of the former farmhouse: a parallelepiped that integrates well with the existing structure: vertical slats and partitions in reinforced concrete treated with silicates, to obtain a light nuance that harmonizes with the landscape.
To raise the structure, a single treated reinforced concrete element was created, which performs multiple functions simultaneously.

