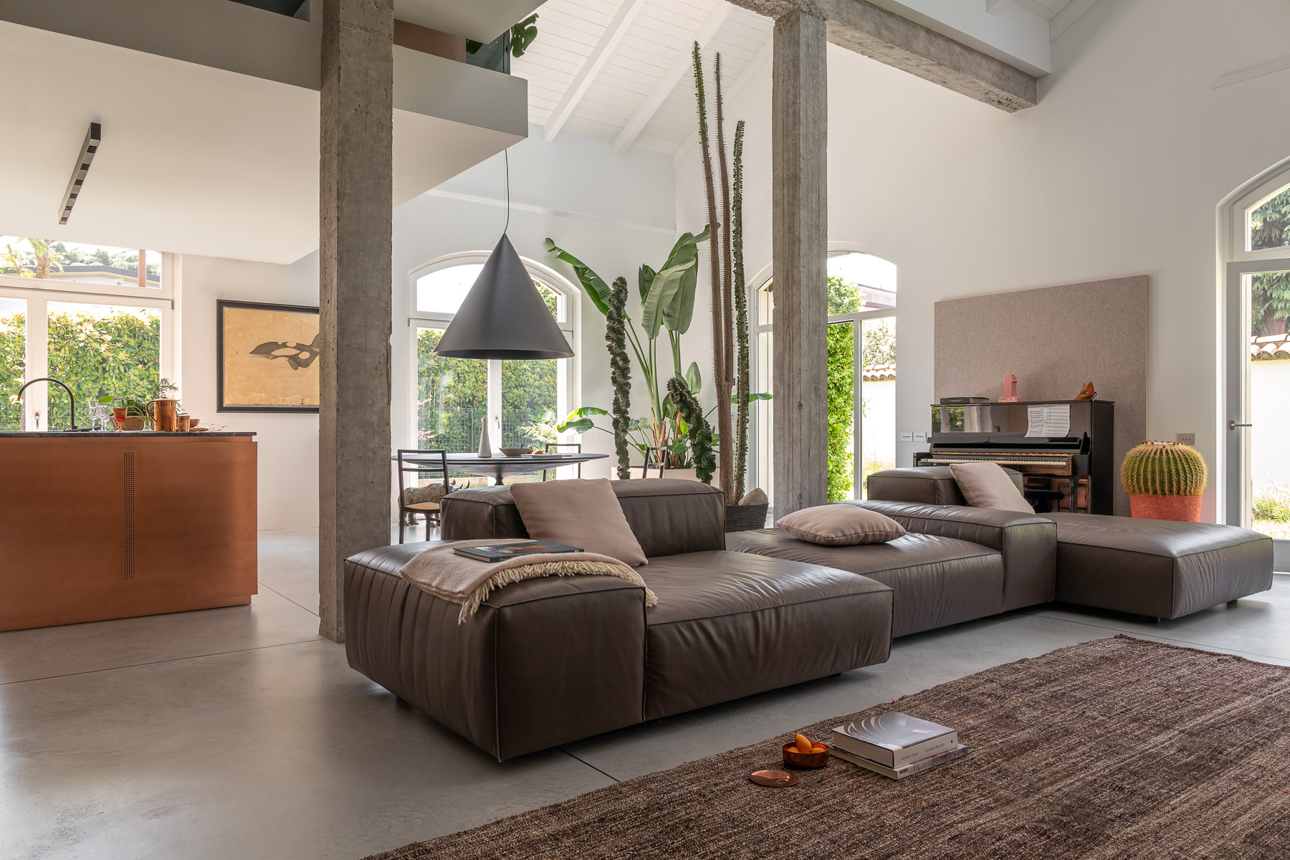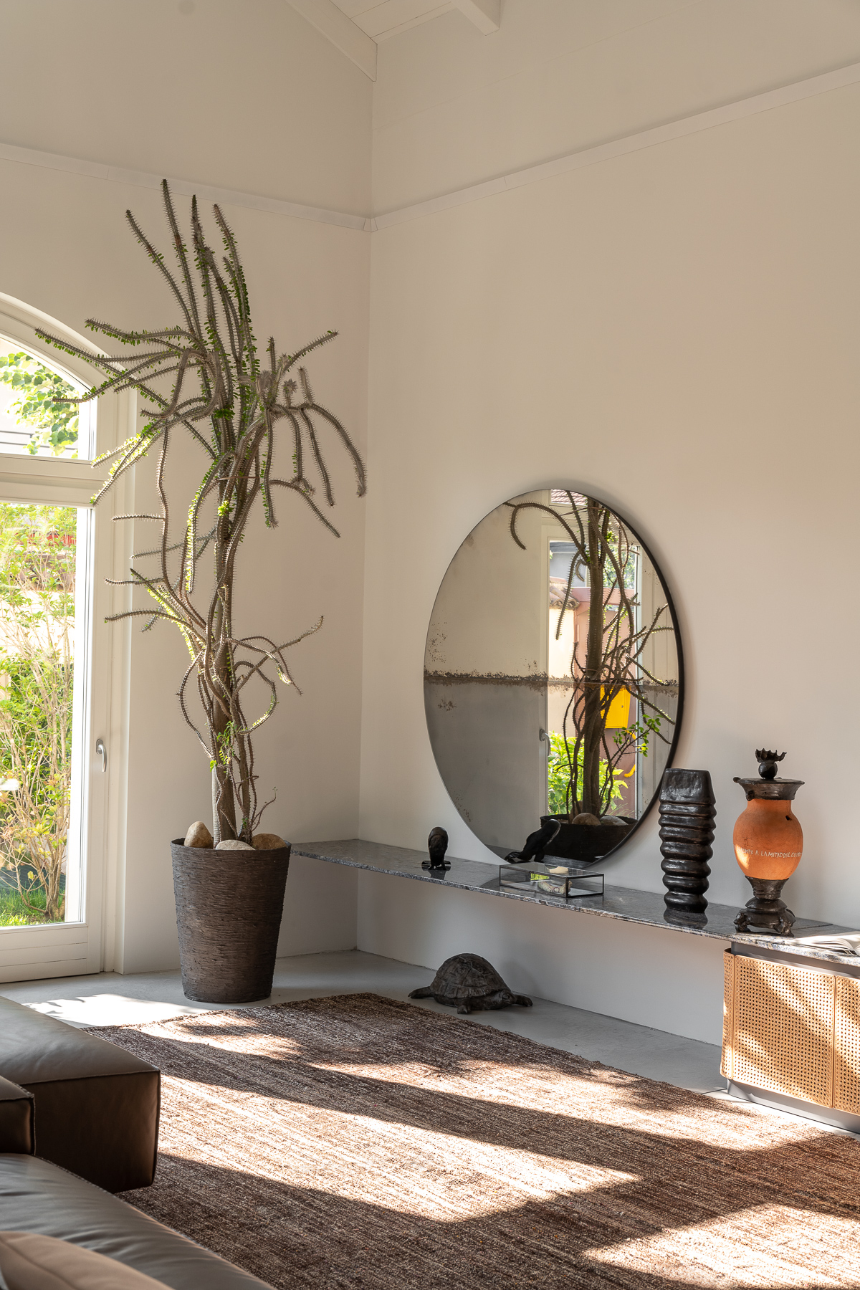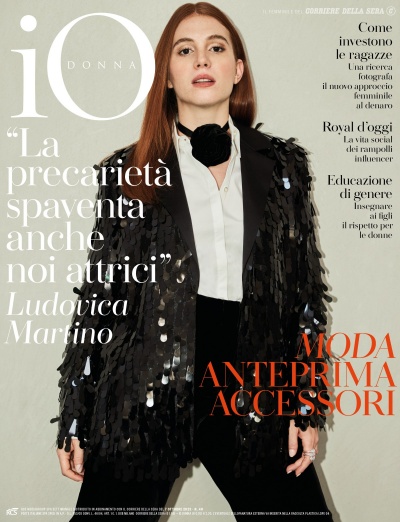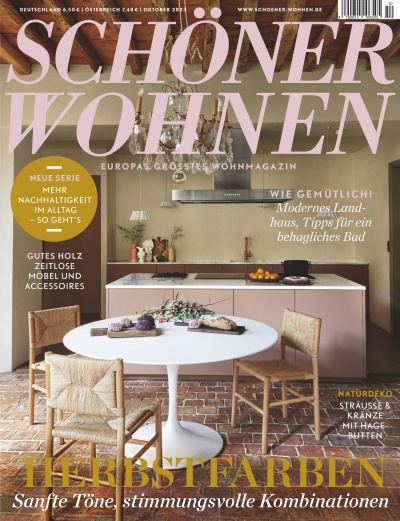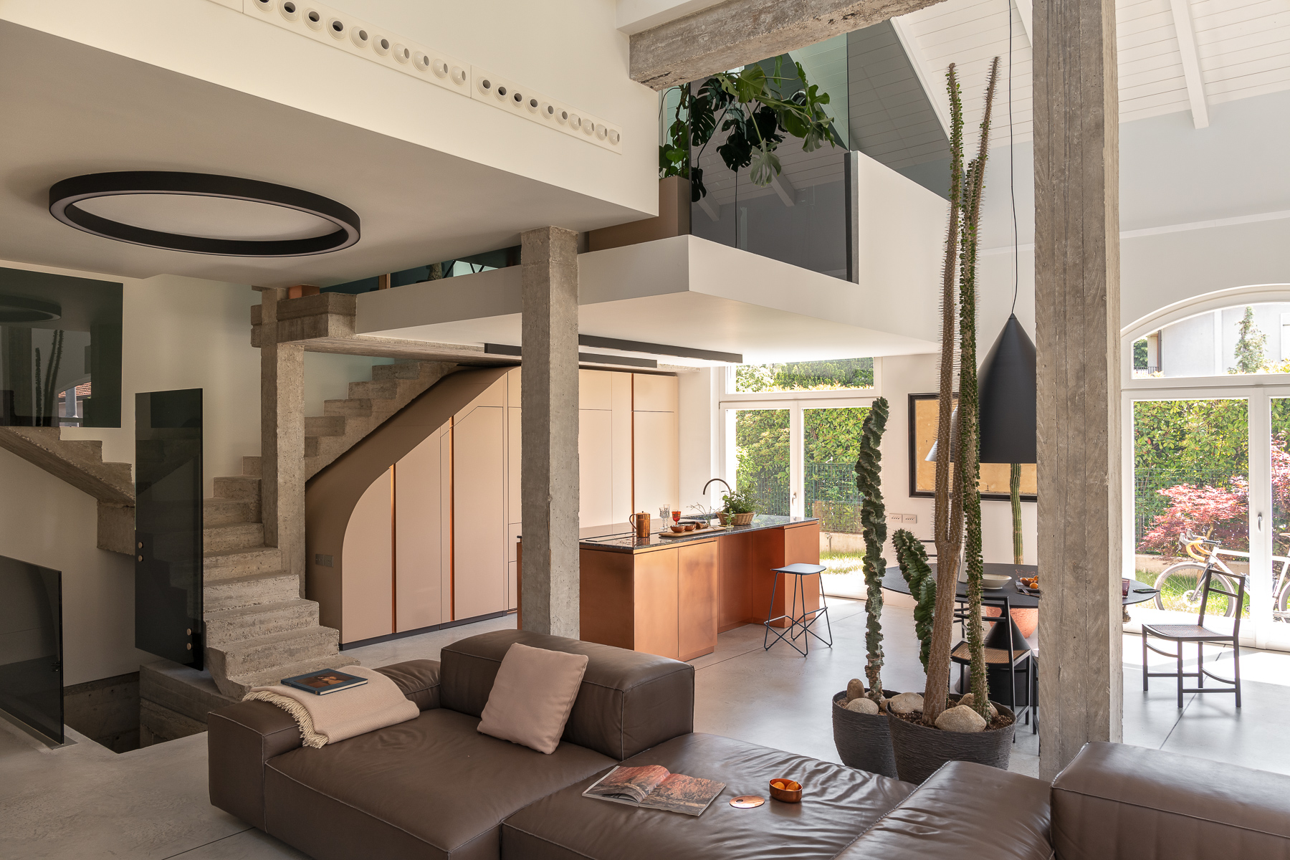
Ten months of work for a very accurate project executed with a tailoring taste, identifying ad hoc solutions for system and lighting problems, with a single constraint on the part of the client, a protagonist position for the shower!
The project starts from the preservation of existing load-bearing structure, made up of pillars, beams, stairs and slabs cast on site not plastered, flooring is made with epoxy resin with cement-like look.
The will to respect the existing and to declare the intervention, brought us to the decision, primarily to prepare the “housing box” to the new destination of use, and subsequently to integrate it, filling it with functional volumes necessary for the new life; these volumes were made and assembled in the carpentry shop, and subsequently disassembled and reassembled inside the loft.
Everything was custom made, for the finishes, the selected materials are lacquered wood with liquid rubber by color sampled by the designer and christened "smoked trout", copper, straw of Vienna, the blue Bahia marble and the Swiss felt.
The lighting system is composed of three systems, an architectural diffused light (Artemide architectural), one dedicated to the different functions of the rooms and a punctual one made up of design objects from the 1900s.


