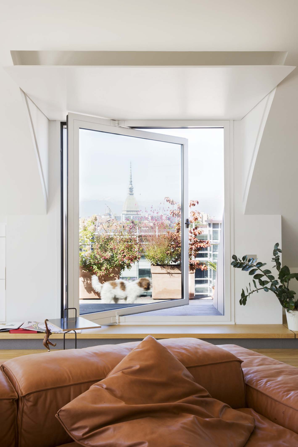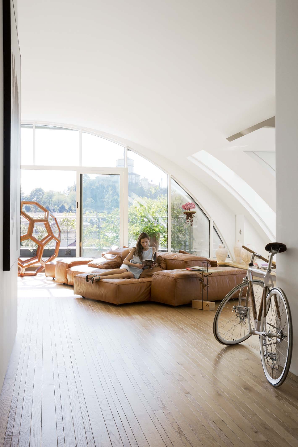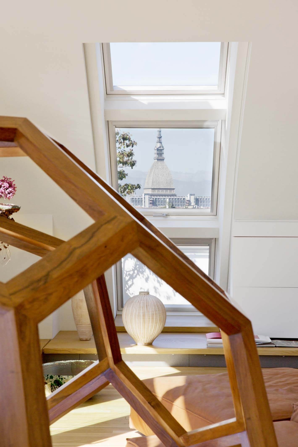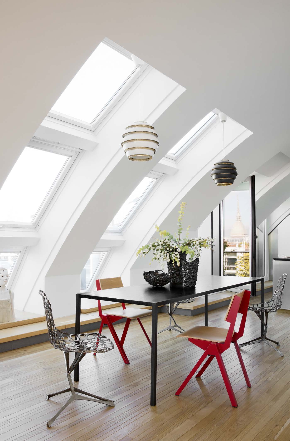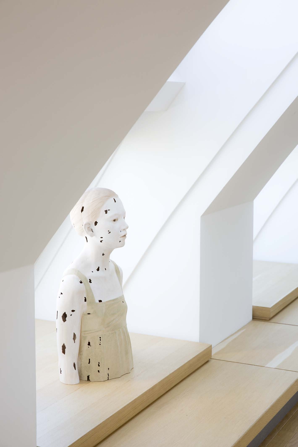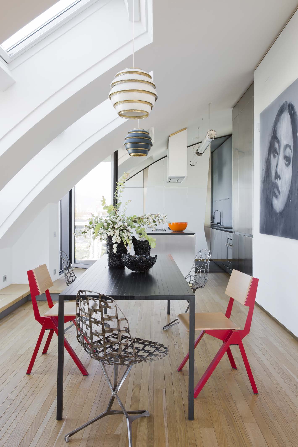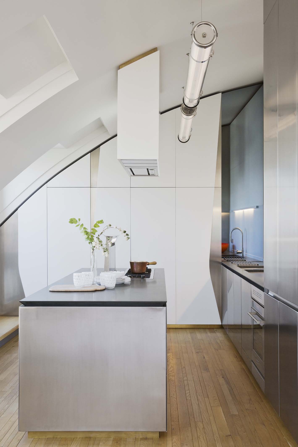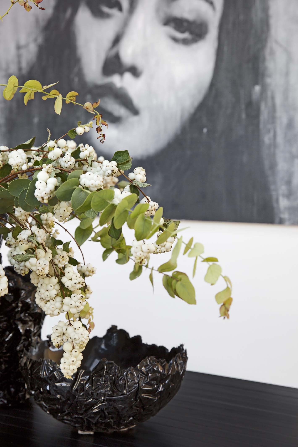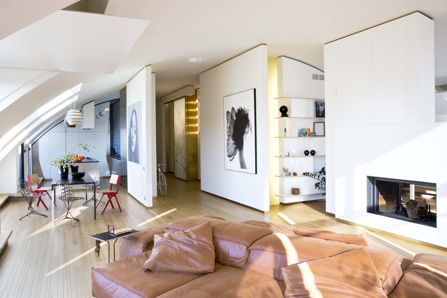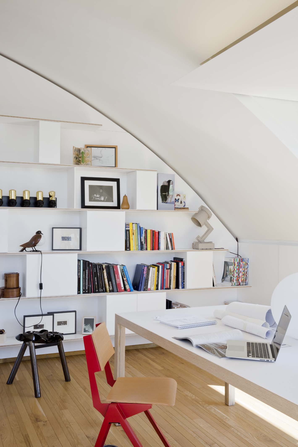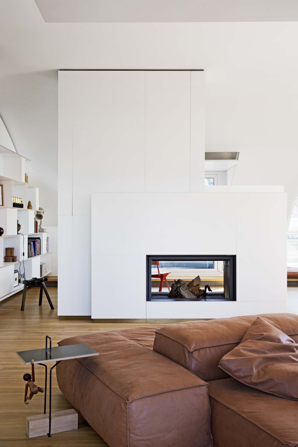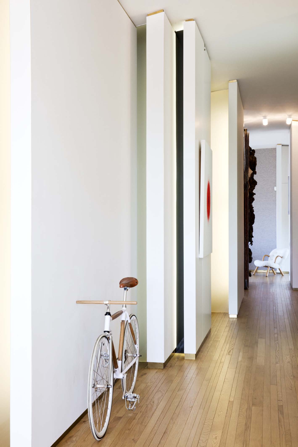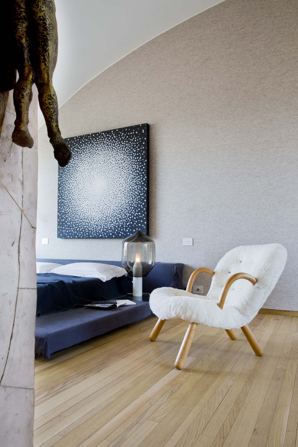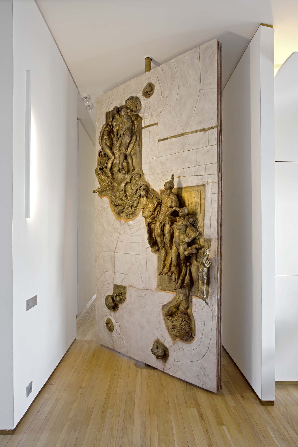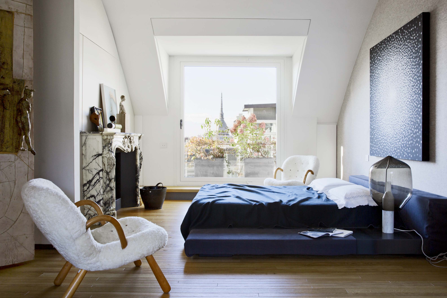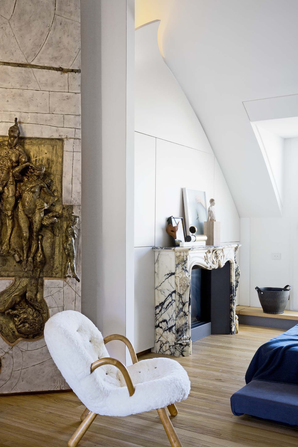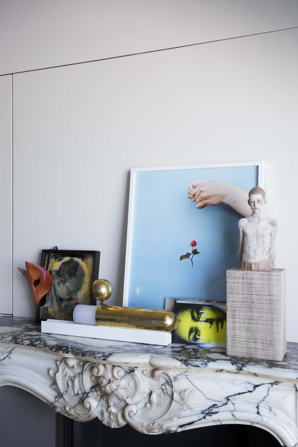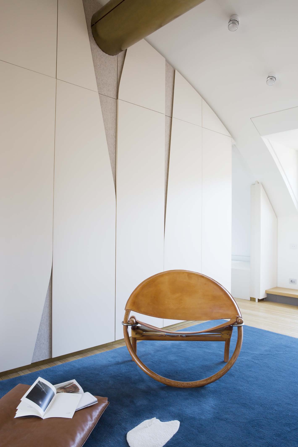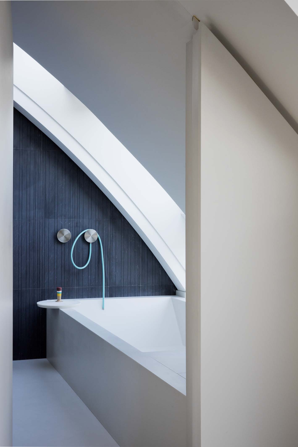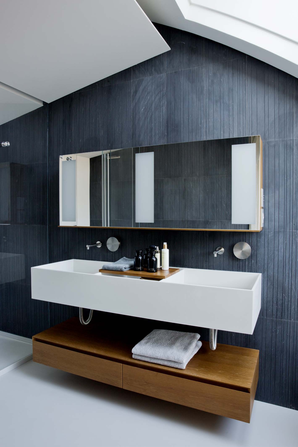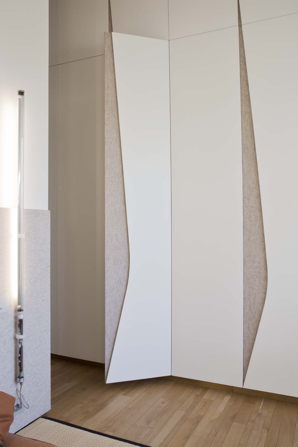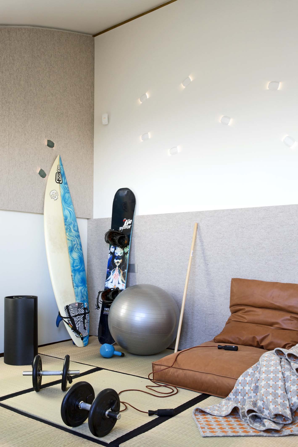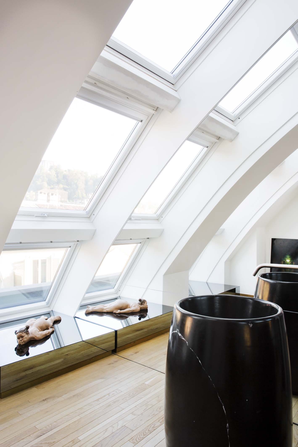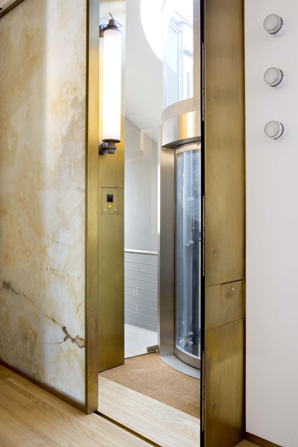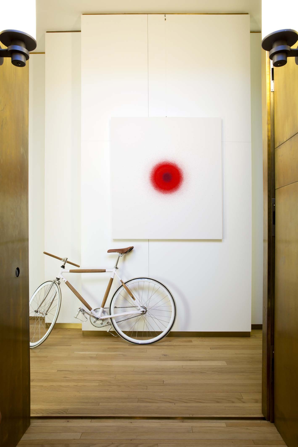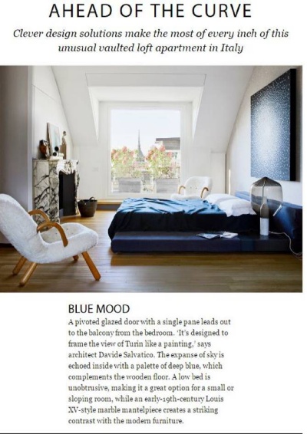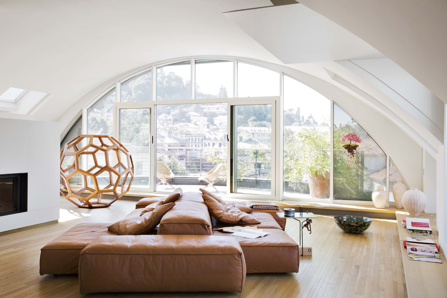
Restoration work on a portion of a building from the early 1900s originally intended as a drawing room for a school.
The penthouse covers an area of 280 sq.m. with a further 80 sq.m. of terrace.
The main problem, due to the relationship between the large vault and the partitions necessary for the distribution of the surface, was solved by distributing the walls in a longitudinal direction, so as not to force the shape of the partitions and to accompany the natural light of the large arched window up to the opposite master area. The walls are clearly "legible" thanks to the use of floor and ceiling shutters made of brass, as well as the vertical corner protectors.
The large pivot door allows access to the master bedroom area (200x340 cm) and was commissioned by the designer to the Mexican artist Javier Marin.
Everything was custom made, from the external doors and windows to the oak floor and the furnishings.
The main entrance door with single electrically sliding door in onyx and brass (170x360 cm)
Main materials: Oak, stone, brass, steel, corian, alabaster, felt, glass.
